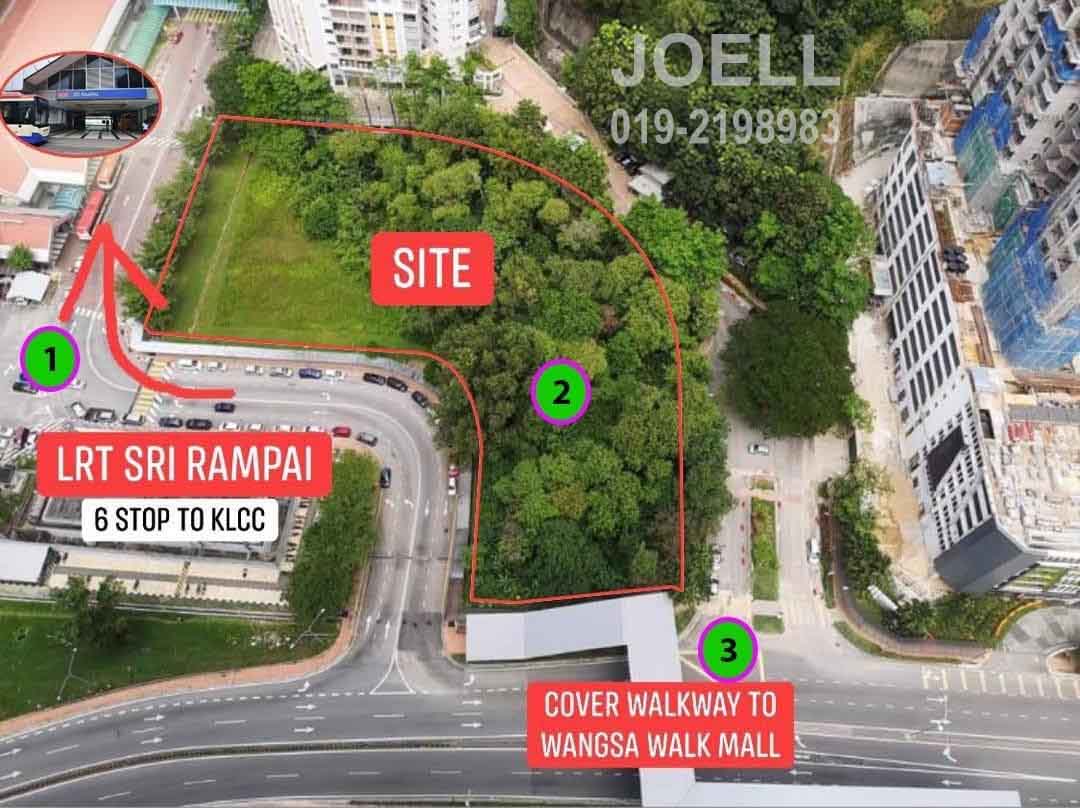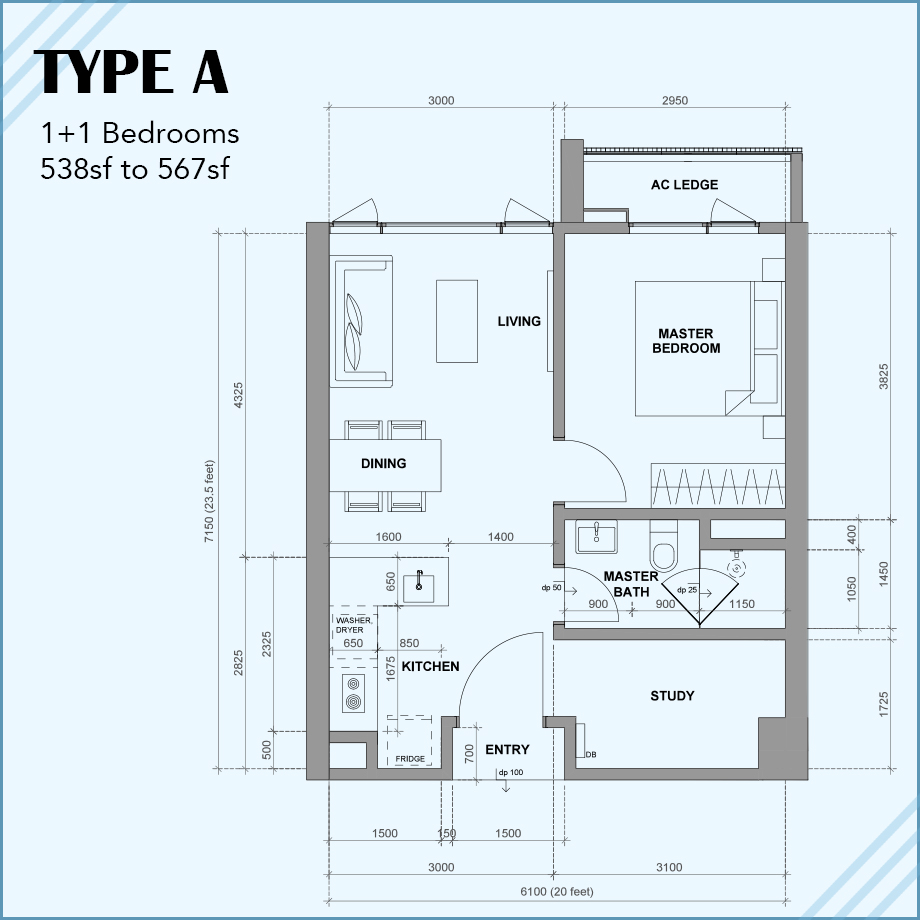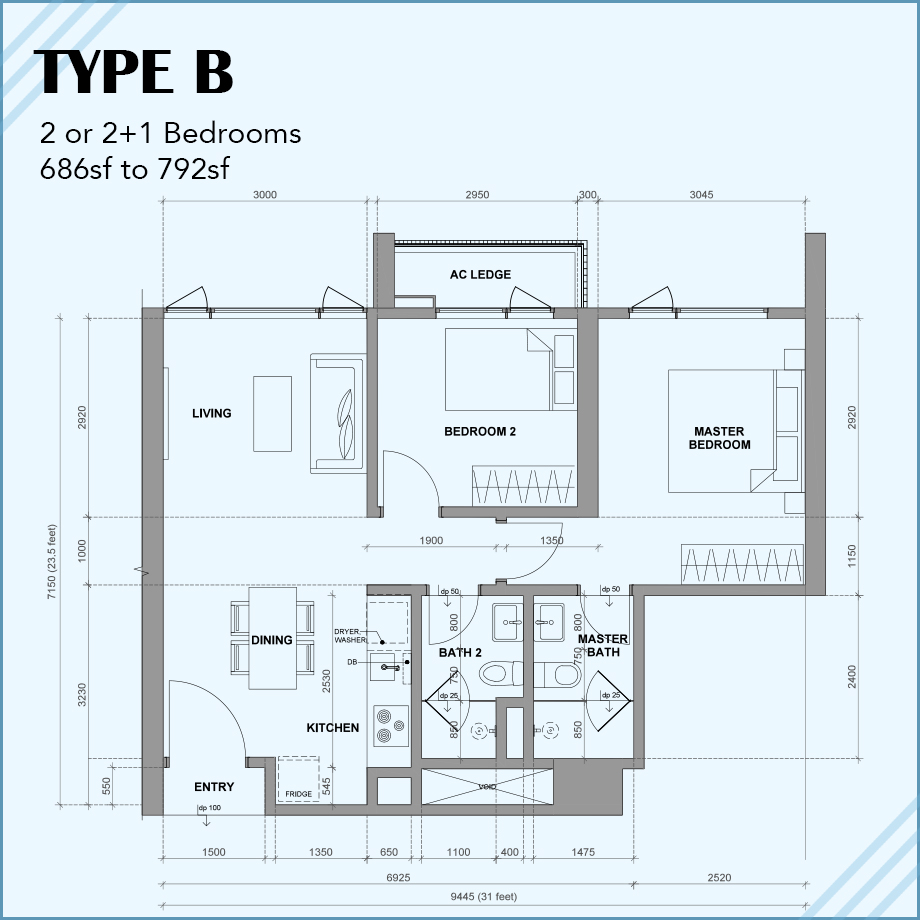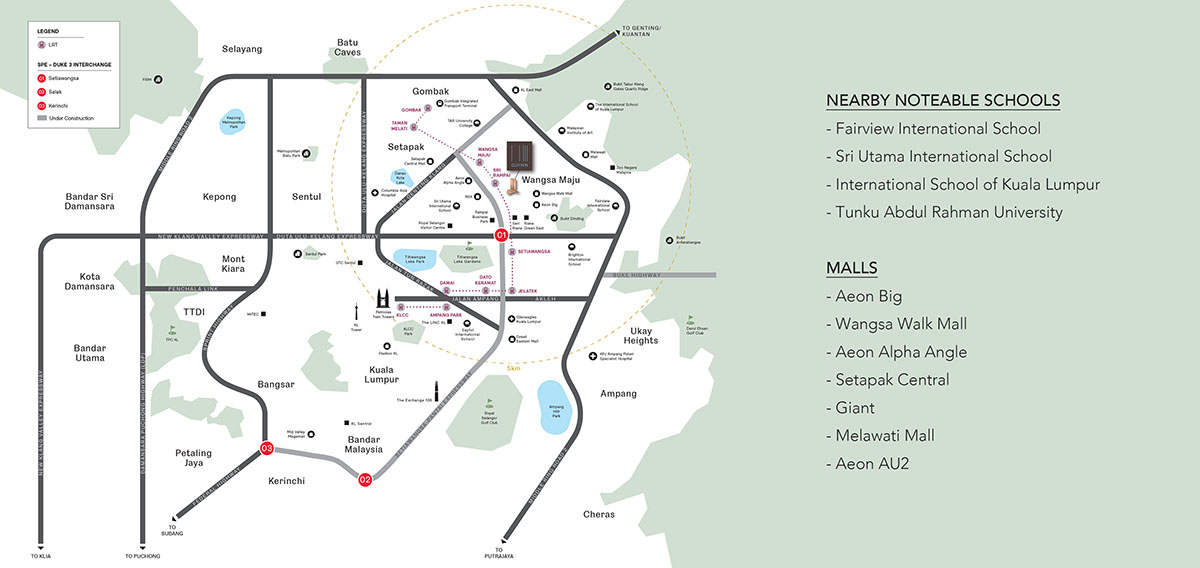Quinn
Location Location Location


Quinn
Sale Gallery Preview Now
Quinn Residence Sale Gallery is by appointment basis now. Please contact sale team below for sale gallery appointment.
Quinn
Facts
DOORSTEP LRT & MALL
50m covered walkway to Sri Rampai LRT stations.
300m covered walkway to Wangsa Walk Mall.
MATURED TOWNSHIP
Surrounded by Commercial hub, F&B, Restaurants, Banks, Shopping malls, Medical centres, University, Local & International Schools.
GREAT ACCESSIBILITY
Accessible to 8 major Highhway
DUKE, DUKE 2, SPE,
MRR2, AKLEK, SUKE,
EKVE & KARAK.
TOTAL UNITS
1 Tower 361 units.
1 Floor 9 units 4 lifts.
Up to 2 carparks per unit.
Est Completion Year 2024
LAYOUT & SIZE
Type A: 1+1 BR ; 538-567sf
Type B: 2/2+1 BR ; 686-792sf
Type C: 3/3+1 BR ; 839-999sf
Type D: 4 BR ; 1021-1065sf
SEMI FURNISHING
Kitchen Cabinet
Air Conditional
Water Heater
Shower Screen + Mirror
MULTI-TIER SECURITY
Secure With Multi-Tiered Security And Guard Patrol System
GRAND ENTRANCE
Grand Exclusive Lobby, Waiting Area and Drop-off Pavilion
MULTI-LEVEL FACILITIES
3 Tier Facilities: Alfresco Lounge, Gourmet Pavilion & Sky Gym
HIGH ROI RETURN
Best in location and projected 8% ROI rental return base on surrounding market
REPUTABLE DEVELOPER
MCL Land is a leading Singapore developer & member of HongKong Land Holdings
EASY OWNING SCHEME
Quinn Residence early bird package at Preview price with Low downpayment now.
Quinn
Floor Plan Layout




Are you looking for sale team to help you?
Quinn
Facilities
-
Drop-off Pavilion
-
Waiting Area
-
Children’s Playground
-
Swimming Pool
-
Sundeck
-
Kids Pool
-
Alfresco Lounge
-
Seating Alcove
-
BBQ Pavilion
-
Gourmet Pavilion
-
Central Lawn
-
Function Rooms
-
Viewing Lounge
-
Chill out Bar and Lounge
-
Surau
-
Laundrette
-
Male and Female Changing Room
-
Sky Roof Gym
-
Reading Room
-
Function Hall Lounge
-
Function Hall Dining Area
-
Hot Desking Space
Quinn
Do you want more Quinn Residence pictures?
Quinn
Location

