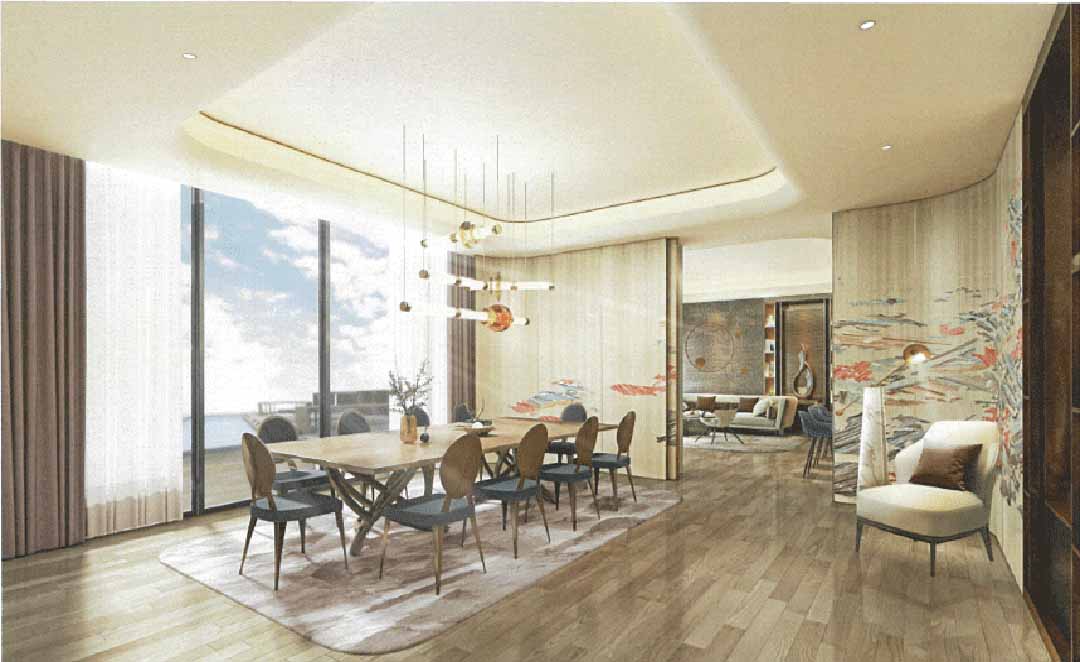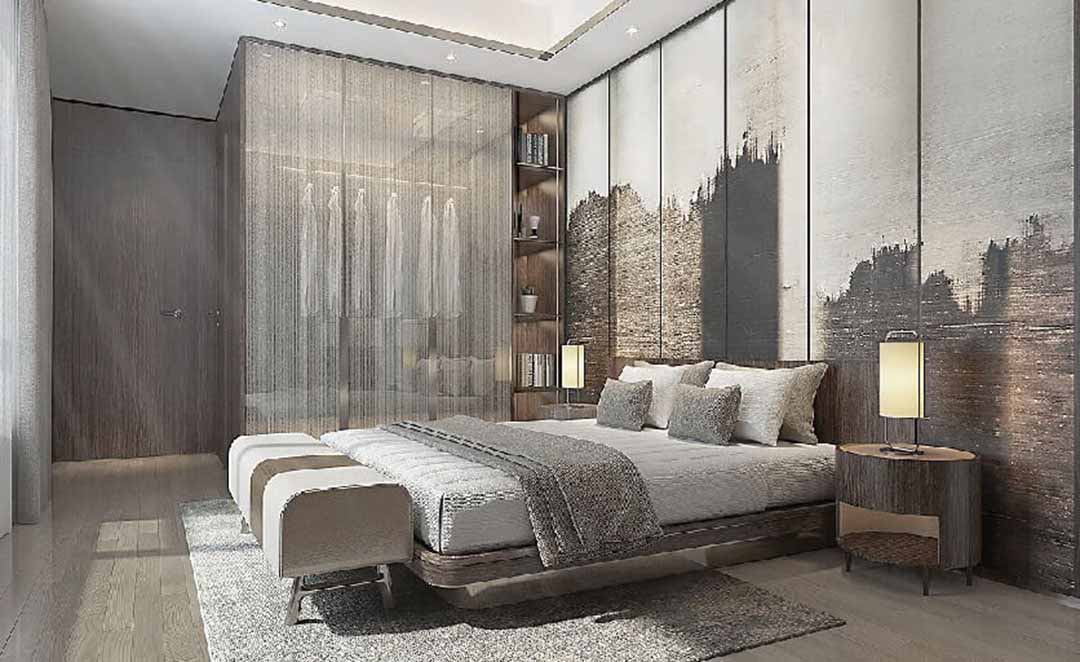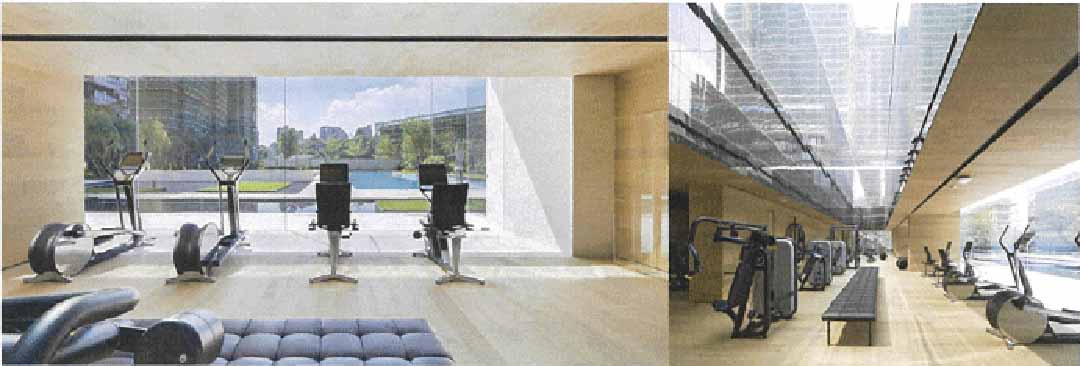
Quinn Residence expected completion year 2024.
Sfera Residence expected completion year 2026.
Sfera Residence is just locate opposite the Quinn Residence, next to Wangsa Wangsa Walk. Connected link bridge to shopping mall and Sri Rampai LRT station. Open for registration by clicking below.
Quinn Residence is just 5KM radius from KLCC which is the new choice for a progressive city lifestyle away from the city within the residential sanctuary close to Kuala Lumpur City Centre. You will get the convenient taking LRT to KLCC which is just 6 stop away within 12min travel time. Quinn Residence has great accessibility to 8 major expressways (DUKE, DUKE 2, SPE, MRR2, AKLEK, SUKE, EKVE & KARAK) which travel time 15min can reach Damansara, Petaling Jaya and Sg Besi.
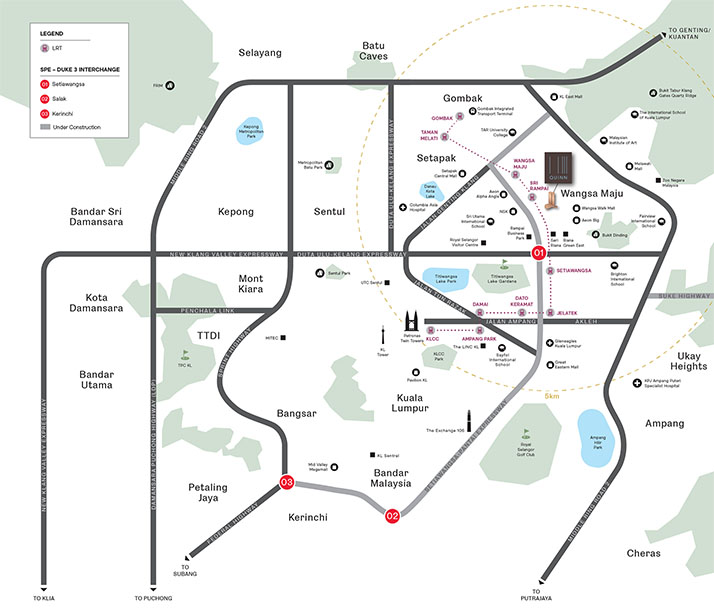
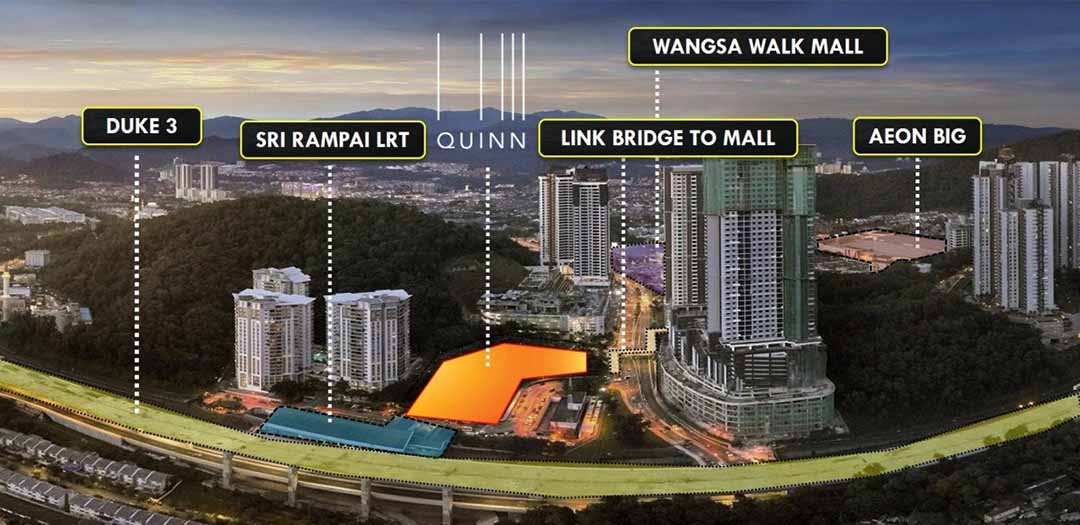
In matured township next to the Sri Rampai LRT station
Best residential location next to Sri Rampai LRT station. 50m covered walkway to LRT station and 300m covered walkway to Wangsa Walk Mall for F&B, Grocery & Fashion Shopping, Entertainment and Banking. Within 5min driving reach 4 Shopping Malls, 2 Medical Centre, 1 University, 4 Local and International Schools.
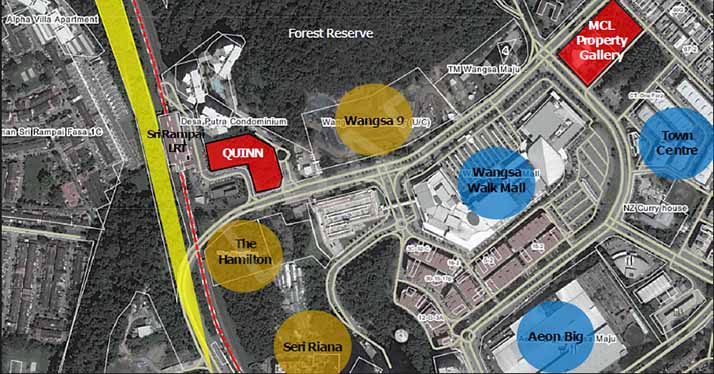

Prime location and projected 8% ROI rental return base on surrounding rental market.

MCL Land is a leading Singapore developer & member of HongKong Land Holdings

Grand lobby, waiting area and drop off pavilion. Secure with CCTV, multi-tiered security, & guard patrol system

Quinn Residence only have single tower of 361 units in total. Each level only 9 units serve by 4 lift.
TOTAL UNIT:
- 1 Tower 361 units.
- 1 floor 9 units 4 lifts.
- Up to 2 carparks per unit.
LAYOUT TYPE:
- Type A: 1+1 BR ; 538sf to 581sf.
- Type B: 2 or 2+1 BR ; 689sf to 786sf.
- Type C: 3 or 3+1 BR ; 850sf to 990sf.
- Type D: 4 BR ; 1023sf to 1070sf.
UNIT FURNISHING:
- Partially Furnished to Fully Furnished.
EST. COMPLETION:
- Year 2024.

FACILITIES
- 01. Drop-off Pavilion
- 02. Waiting Area
- 03. Children’s Playground
- 04. Swimming Pool
- 05. Sundeck
- 06. Kids Pool
- 07. Alfresco Lounge
- 08. Seating Alcove
- 09. BBQ Pavilion
- 10. Gourmet Pavilion
- 11. Central Lawn
- 12. Function Rooms
- 13. Viewing Lounge
- 14. Chill out Bar and Lounge
- 15. Surau
- 16. Laundrette
- 17. Male and Female Changing Room
- 18. Sky Roof Gym
- 19. Reading Room
- 20. Function Hall Lounge
- 21. Function Hall Dining Area
- 22. Hot Desking Space

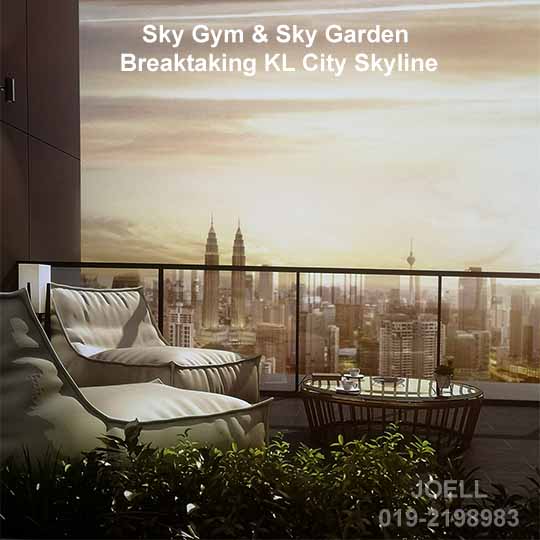


Innovate. Create. Connect.
MCL Land is a leading residential developer that constantly innovates in the pursuit of excellence and dedicated to delivering superior customer satisfaction. We continually refine our ideas so they evolve into practical and smart home solutions. We also believe in creating long-term value for our homeowners – through spaces that not only enables them to connect with their loved ones, but also with others who live and play in the same community.
Over the past 50 years, we have established a legacy of building quality homes in both Singapore and Malaysia. We are a member of the Jardine Matheson Group under Hongkong Land Holdings, which has an extensive portfolio of prime residential properties in Hong Kong, Singapore, Malaysia, China, Vietnam, Philippines, Indonesia and Thailand.
Contact Sale Team for Quinn Residence project details, floor plan layout, pricing, showroom visit and register our pre-launching event invitation.




